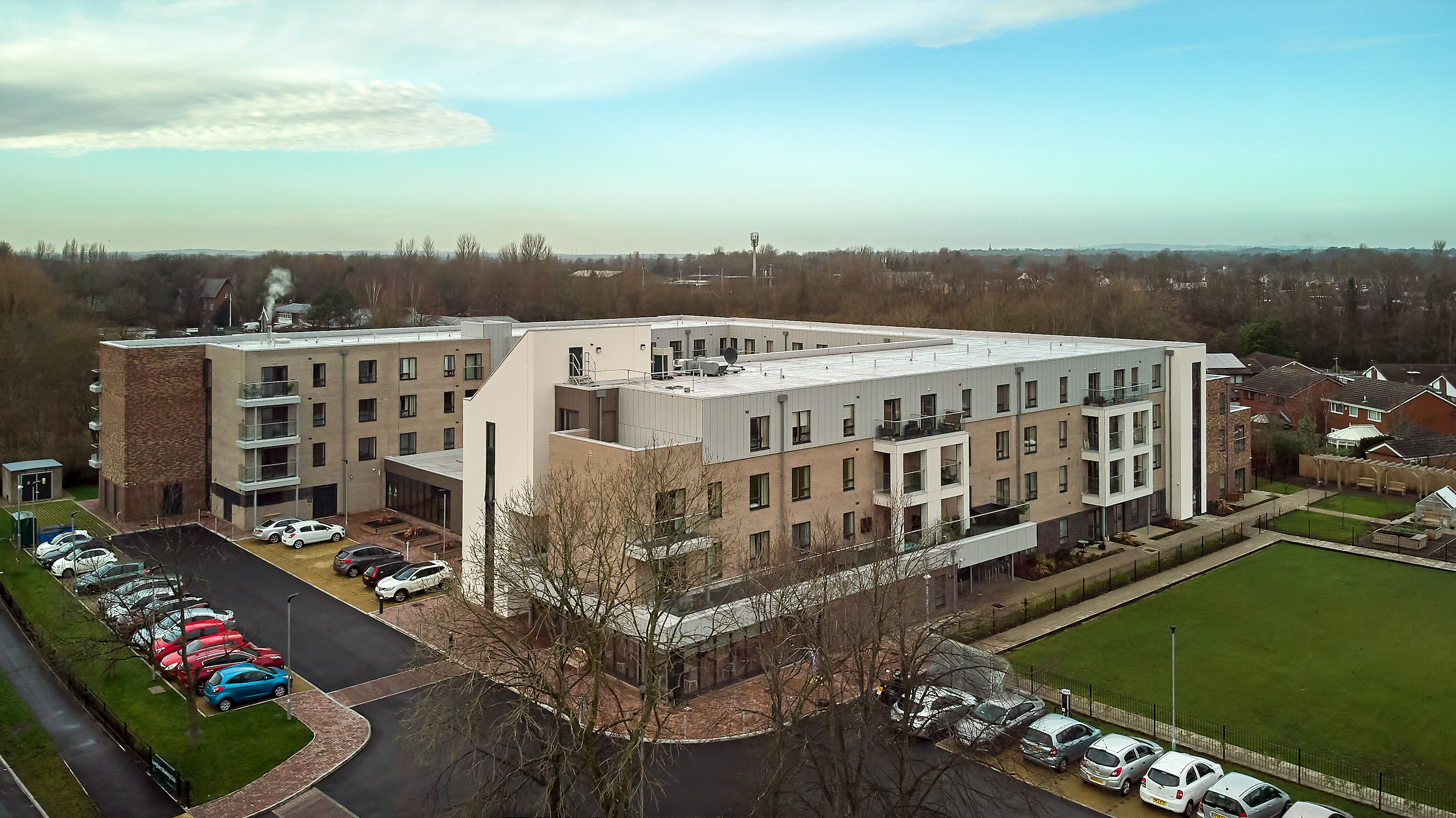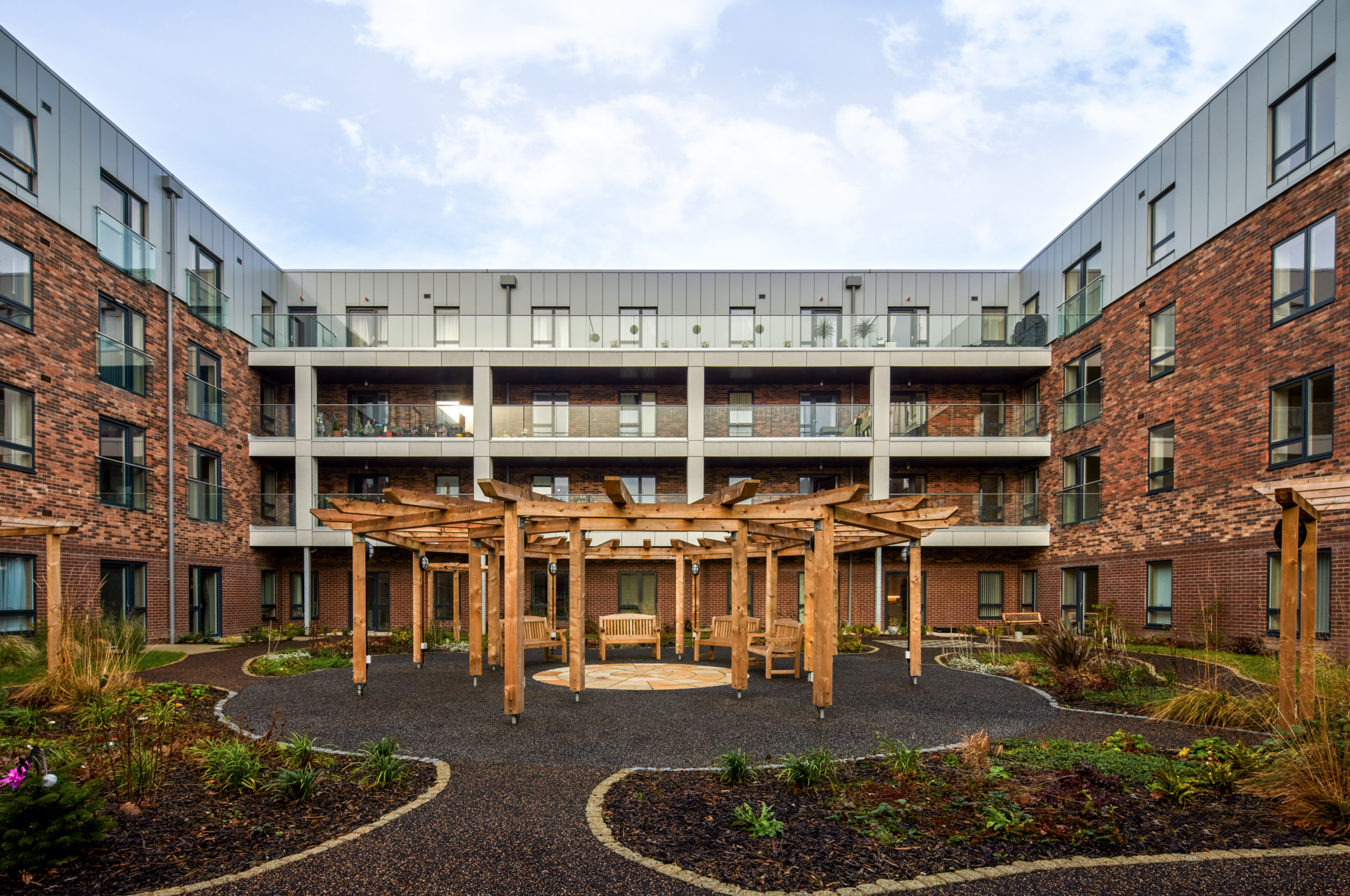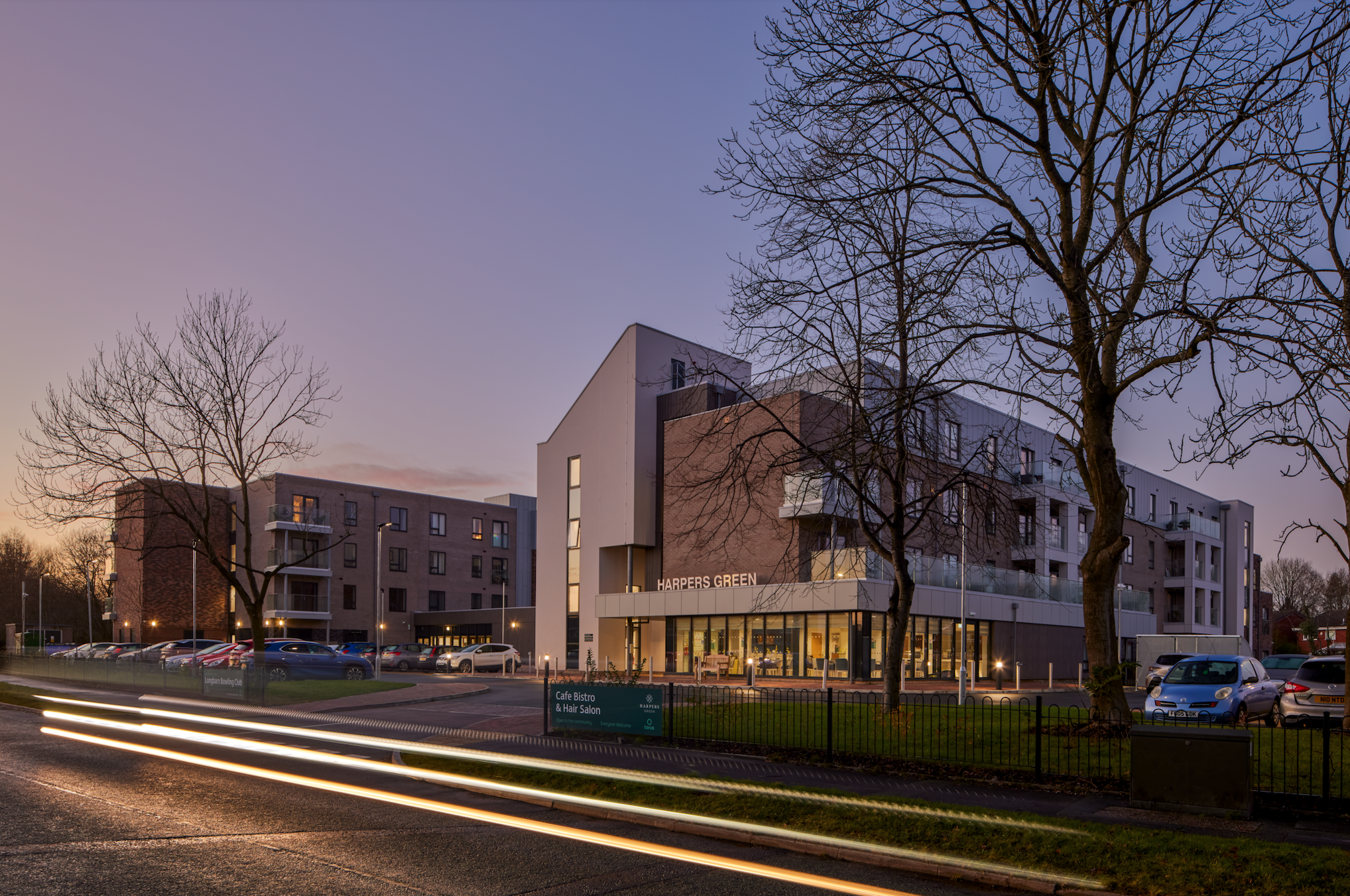Harper’s Green is an Extra Care on the site of the former Bayleaf Restaurant in Padgate Warrington, the site also included a bowling green known as Smithy’s bowling club which was nominated as a community asset. The restaurant had been vacant for some time proving no longer financially sustainable.
Initially acquired by Lane End Developments PJP were appointed to design a new extra care facility for over 55’s (use Class C2) with additional community facilities including reinstatement of the bowling green. A four-storey scheme was developed in a U-shape around a central communal garden, contained by a single storey section at the front of the building accommodating the reception and communal facilities. The building comprises 93, 2 and 1 bed plus apartments together with visitor suites, assisted bathrooms, staff areas, residents lounge, hair salon, laundry, bistro and storage and toilet facility for the bowling club.
The orientation of building and how it sits within the site has been carefully designed to ensure that the majority of flats receive direct sunlight (at some point in the day), and that the courtyard can function as a usable space by benefitting from sunlight for the majority of the day, owing to the dropped single storey section to the south.



